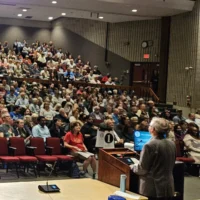The Acton Planning Board met on March 19 in the Faulkner Hearing Room in Town Hall. Four members of the Planning Board attended: James Fuccione, Michaela Moran, Jon Cappetta, and Sam Bajwa (remote). Planning Director Kristen Guichard, Senior Planner Kaila Sauer, and Assistant Planner Nora Masler presented to the board and forty to fifty attendees, half of whom joined remotely.
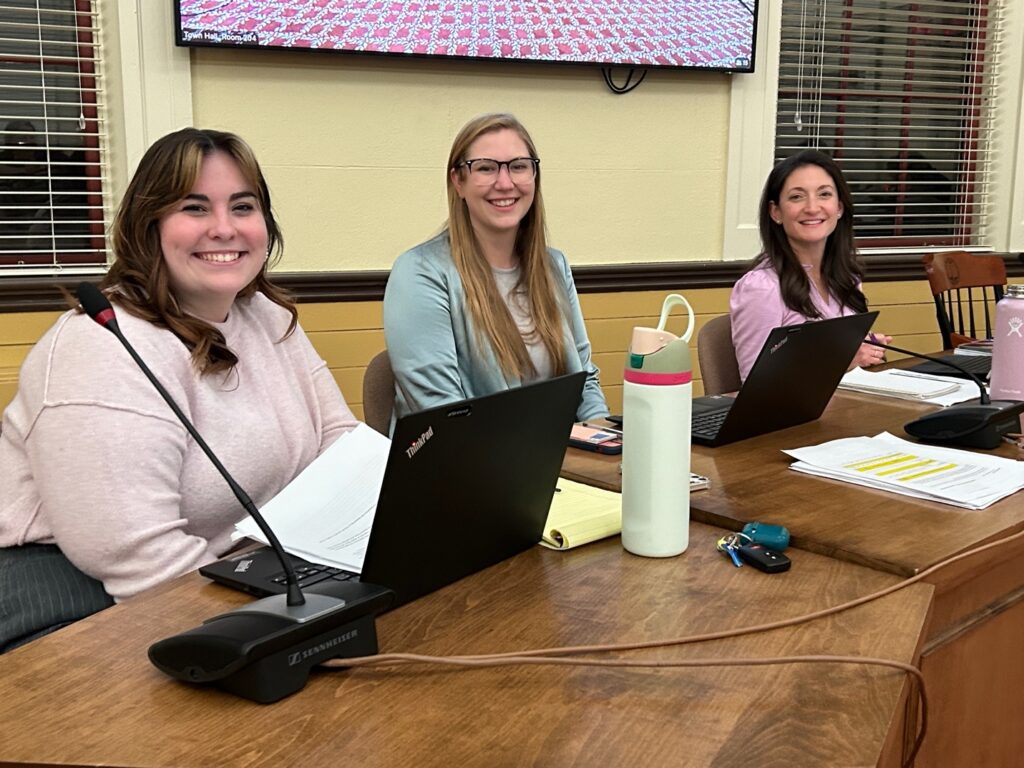
A public hearing on a sign special permit application at 75 Great Road and a public hearing on a definitive subdivision application at 40 High St. were both continued to April 16, 2024, at the request of the applicants.
Proposed zoning bylaw changes:
The remainder of the meeting was devoted to a public hearing on proposed zoning articles for Town Meeting. Chair Cappetta said that while the Board would discuss the proposed articles, they would wait until a special meeting to decide on their recommendations.
a. Car Dealerships in the Limited Business District on Route 2A
b. MBTA Overlay Districts
c. South Acton Village Districts
d. Assabet River Overlay District and Powder Mill District
- Car Dealerships in the Limited Business District on Route 2A
Select Board Member David Martin explained the history behind this first draft zoning proposal. Last year the Select Board reviewed a site plan special permit for a car dealership in Nagog Park. Based on a large amount of public comment, the Select Board asked the Planning Division to analyze the location of car dealerships in the Limited Business District.
Senior Planner Kaila Sauer presented the proposal. At present, car dealerships are allowed by right (without a special permit application). The Division’s analysis included a survey, which 690 people responded to, about people’s perspectives on car dealerships on Great Rd. About half of the respondents wanted fewer car dealerships; another 14% wanted to see dealerships prohibited in some parts of Great Rd. Twelve percent wanted to see the Select Board have more discretion in approving new car dealerships there. Based on this feedback, the Select Board decided to require car dealerships to apply to the Select Board for a Use Special Permit in the Limited Business District on Great Rd. This proposal would implement that change.
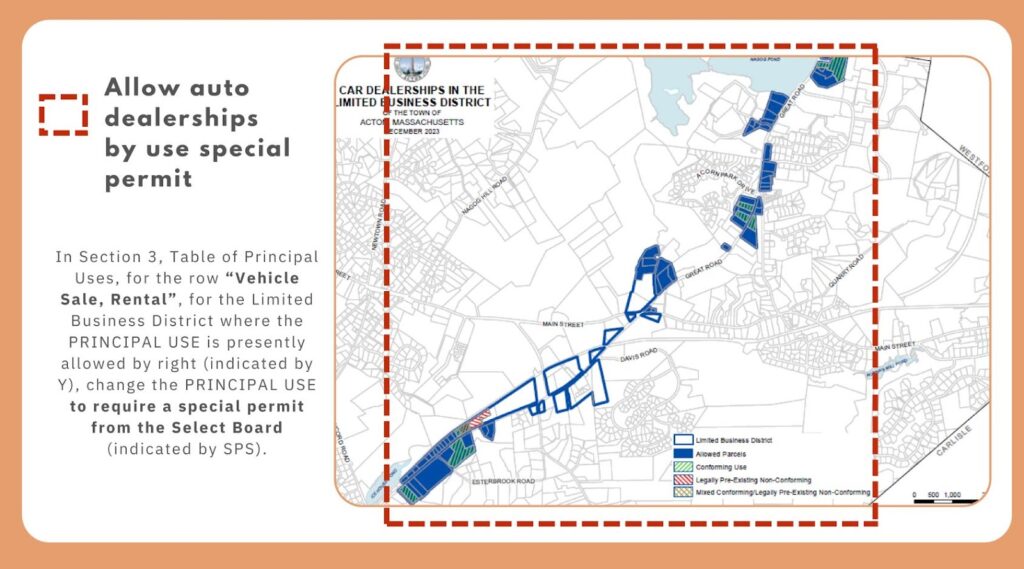
Introduction to b. and c.: South Acton Vision and Action Plan
Catherine Usoff, chair of the Economic Development Committee and member of the advisory group of the South Acton Vision and Action Plan, introduced the two action items for implementing the Plan: amend zoning bylaw and zoning map, MBTA Overlay District; and amend zoning bylaw and zoning map, South Acton Village District.
“This plan was an intentional comprehensive process—really to update the 1995 South Acton Plan in coordination with considering how Acton can comply in its own way to the new state MBTA Community Law,” Usoff explained. The town sought and was awarded two grants for consultant services to assist with the plan. “The 1995 plan included a vision of what the village could look like, but there has been no movement toward that vision. Since then we’ve seen what’s possible, with West Acton Village.” She said the zoning changes “encourage development of a desirable village district while at the same time meeting the state requirements in a very thoughtful way,” and supports goals from the Climate Action Plan and the Acton 2020 Comprehensive Community Plan.
- MBTA Overlay District
Acton Planning Director Kristen Guichard said the “MBTA” proposal creates two new optional overlay districts: one that allows small-scale multifamily zoning, up to ten units per acre, along Central St. and Main St., and a larger-scale overlay that allows 25 units per acre. The larger-scale overlay is in two locations: in the Powder Mill corridor and in the Dover Heights property just outside the half mile radius of the train station.
Guichard fielded many questions about water, sewer, and wetlands. “The town only needs to lift the prohibition on multifamily zoning in order to comply with the state requirements. It does not need to ensure that there is necessary infrastructure to support that developer; that’s up to the developer,” she said. Guichard said that an analysis of existing conditions found that water capacity was available but sewer capacity was limited. Any future developer would have to have on-site wastewater treatment if sufficient capacity were not available. Applications for site plans would still be required to undergo review of stormwater, wastewater management, and traffic mitigation, and comply with Acton’s strict wetland permitting. All re-zoned areas are outside of Groundwater Protection Zones 1 and 2, in order to protect wells.
The draft zoning includes design standards for porches, rooflines, and landscaping. It also requires ten percent deed-restricted affordable units at 80% of the median area income, although the state does not require that.
“I think that Acton is doing the right thing by adding that 10% affordability requirement to our MBTA communities zoning…” said Bob Van Meter, chair of local advocacy group Housing for All. He added, “Denser housing near transit is a really important part of the climate solution we need…”
Guichard said the planners are seeking public input regarding the area along Main St. just north of Central—whether or not to allow mixed use development there, with commercial use on the first floor. Planning Board Member Moran expressed interest in hearing from the Historical Commission regarding the older houses in that area as they are “part of the feeling of South Acton.” A few residents expressed enthusiasm about mixed use in that area, to contribute to its walkability.
Planners and residents repeatedly stressed that this is a zoning proposal, thus it does not necessarily result in changes. “This is a plan for what is possible,” Guichard said. Some residents expressed desire for the town to take a more proactive role in making sure multifamily housing comes to fruition. Jim Carey of Guswood Road said, “I really don’t want to engage in ‘compliance theater.’ I want to start building more high density housing, start transforming Acton to be more supportive of the kind of community that we need.”
Two residents, including Housing and Climate Justice for Acton Board Member Madeline Cruz, expressed concern that developers might destroy present rental housing in order to build market-rate units, specifically in the Dover Heights development. Guichard said this concern was one reason Parker Street was removed from consideration for rezoning. She also said the owners of Dover Heights had come with a plan for a 40b a few years ago and had no plans to remove the present buildings, and that they were spending $10,000 per apartment to upgrade them as they turn over to new renters. She stressed the ideal location of Dover Heights for more housing, as it is halfway between West Acton and South Acton villages. Planning Board Member Moran asked if there is a way we can require rental units in new buildings. Guichard said she would ask the Town Counsel about this.
Several attendees spoke in support of future multi-story construction over a parking deck at the train station, which is owned by the town. Guichard said the parking lot is included in the rezoned area but does not count toward the state metrics because it is owned by the town.
Lara Plaskon, who works in the affordable housing field, said, “The state passed this law because we are in a housing crisis…I see people every day desperate for housing. There is just not enough housing in Massachusetts, and so we need to do something, and I think this a first step, making a plan that allows more housing to be built.” Most comments shared at the hearing were supportive of the proposal.
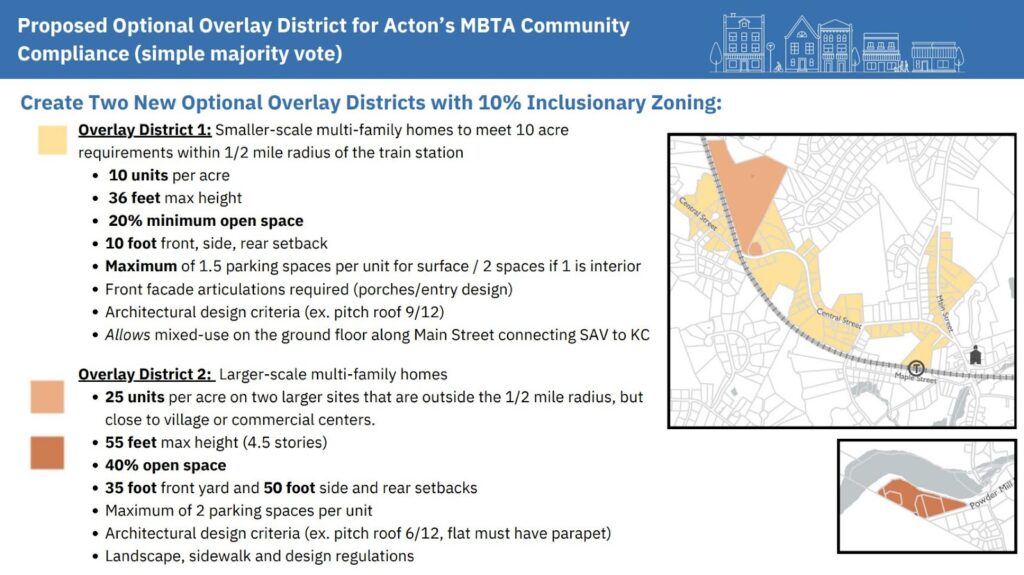
- South Acton Village District
Guichard introduced the South Acton Village Zoning article as “geared toward incentivizing village scale commercial uses and mixed use that is grounded in market realities.” Existing conditions do not match the desired vision or goals of the community, including those expressed in the last South Acton plan in 1995. Desired restaurants, coffee shops, retail and galleries are almost non-existent. In the existing village district, only single family homes are allowed by right, and a very limited small number of multifamily structures are allowed through special permits. Streetscapes and walkability are also lacking. Redevelopment expected after the addition of sewers did not happen, possibly due to limitations through zoning. The planners hope to encourage more commercial development with the proposed zoning changes.
To align the vision with the zoning, the proposal sets out to separate the existing South Acton Village district into two districts. SAV1 overlaps with the historic district. SAV2 includes more commercial districts and is closer to the train. SAV1 includes some businesses on Main St. and runs down School and River St. The proposed zoning would allow slightly taller buildings (maximum three stories), updated setbacks, parking requirements, and street tree requirements, and would limit manufacturing. The allowed floor area ratio (the usable area as a fraction of the lot size) could be higher if the building had a commercial use on the first floor. Today, the owner of a Victorian home would need a special permit to split their house into four units, and the owner must reside in the unit. In the proposed SAV1 zoning, four units would be allowed in a building by right (for rental or condo) and there would be no residency requirement.
In SAV2, commercial use would be encouraged through increased floor area ratio, fifteen feet first floor height, 3.5 stories allowable, and required commercial use on the ground floor. Instead of a maximum floor area ratio, the shape of the building would be the limiting factor.
Where possible, on-street parking would be allowed, mirroring the design of West Acton.
While some concern was raised about how to ensure preservation of buildings and to support renters and affordability, the majority of public comment at the hearing was supportive of the South Acton village zoning and higher density housing.
Member Clifford asked how many people the planners reached through their outreach. They said that 972 people filled out the survey, and sign-in sheets showed about 30 people per engagement session—at the train station, Council on Aging, library, and Jones Field on a very hot day.
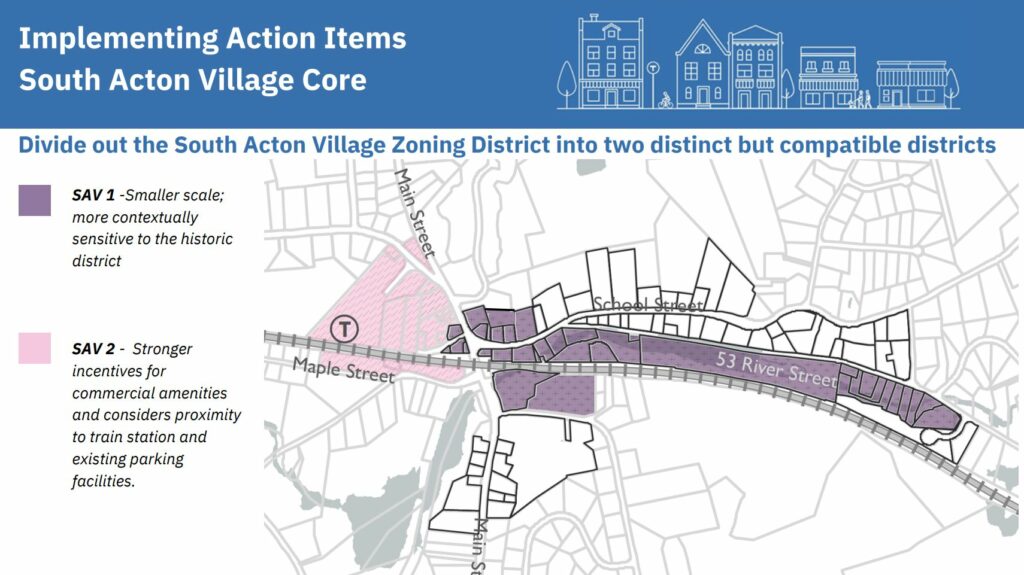
d. Assabet River Overlay District and Powder Mill District
Senior Planner Kaila Sauer presented the work with Maynard on the Powder Mill District over the last three years “to achieve a shared community vision to make the Powder Mill Road corridor a destination rather than a pass-through.” This small portion of town, nestled between Maynard and Concord, has very car-oriented and industrial uses today. Based on a vision created through community engagement over the past three years, the resulting Assabet River Overlay District encourages commercial development and incorporates environmental sustainability goals and river access. Sauer said overlay districts are a flexible, incentive-based approach to zoning that lifts barriers to development that the community wants to see.
The zoning proposal includes two sub-districts. Sub-District A is “Neighborhood Business,” thirteen parcels with smaller lots closer to the street, a small business feel, and either residential or commercial on the second and third story. Sub-District B is a “Commercial Center” design, six with larger lots set farther back; slightly taller buildings, and multi-family housing only by special permit.
“The highlight and primary focus of this overlay district is a currently-underused resource in Acton: the Assabet River” Sauer said.
Resident Royce Fuller asked questions about Maynard’s status in this process, as the bulk of the Powder Mill District is in Maynard. He also expressed support for allowing some, though not all, car dealerships. There was more discussion of how to ensure affordability. Sauer said the Planning Division is embarking on looking at town-wide inclusionary zoning.
As with the previous proposals, most comments were positive. Select Board Chair Jim Snyder-Grant, in the audience, said, “This seems like really sound and somewhat visionary zoning. I’m really happy to see it.”
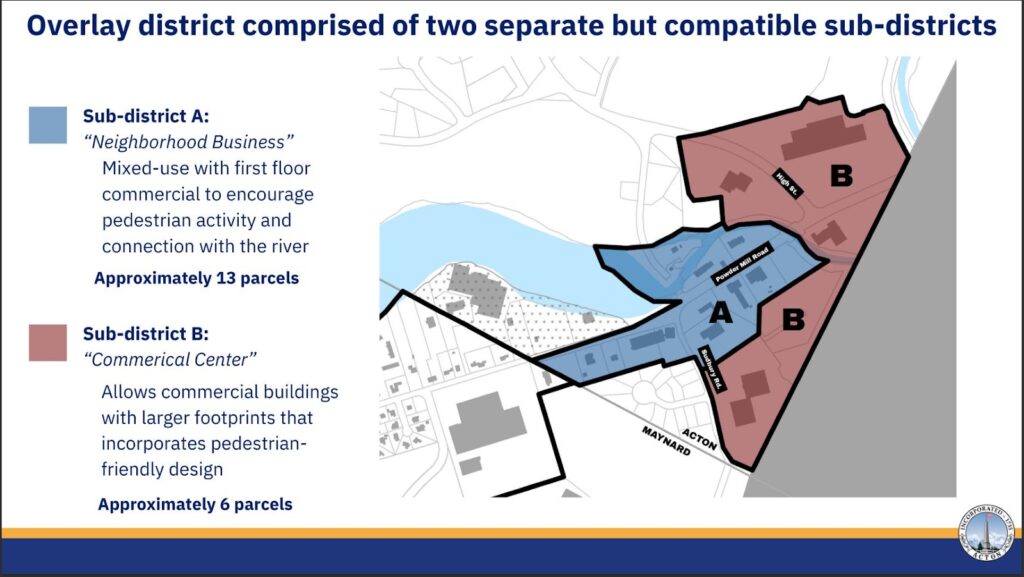
Close the hearing or keep it open?
Chair Cappetta suggested closing the public hearing. Moran moved that the board keep it open until the special meeting where they would vote on the proposals, to be able to hear input from the Historical Commission. “I want to make sure that everybody is heard and that we understand what we are doing.” Member Clifford also wanted to hear more about the risks and costs if the town does not pass the MBTA zoning. The hearing was kept open.
[The Planning Board next met on April 2. That meeting is not reported in this article.]
Franny Osman served on the South Acton Vision Advisory Group until recently.



